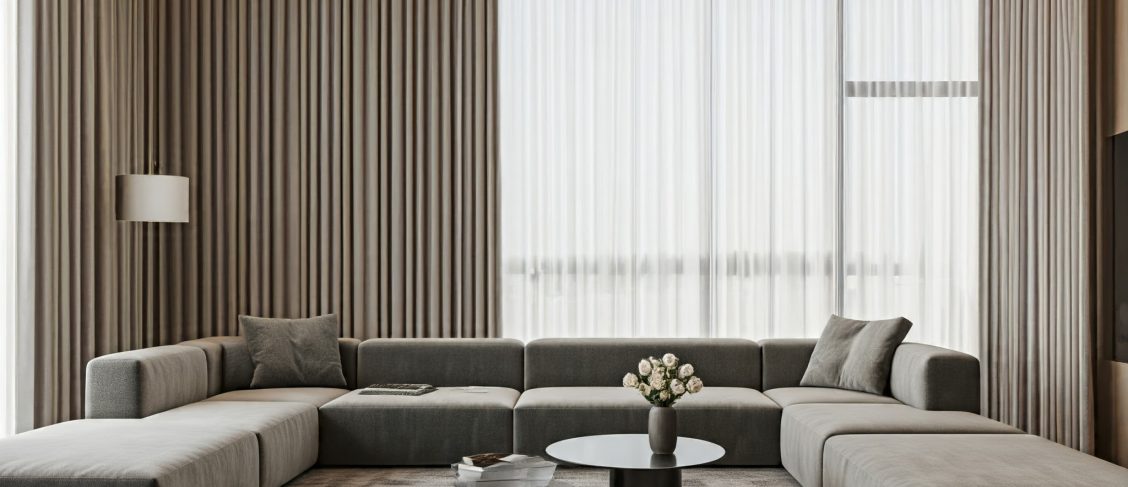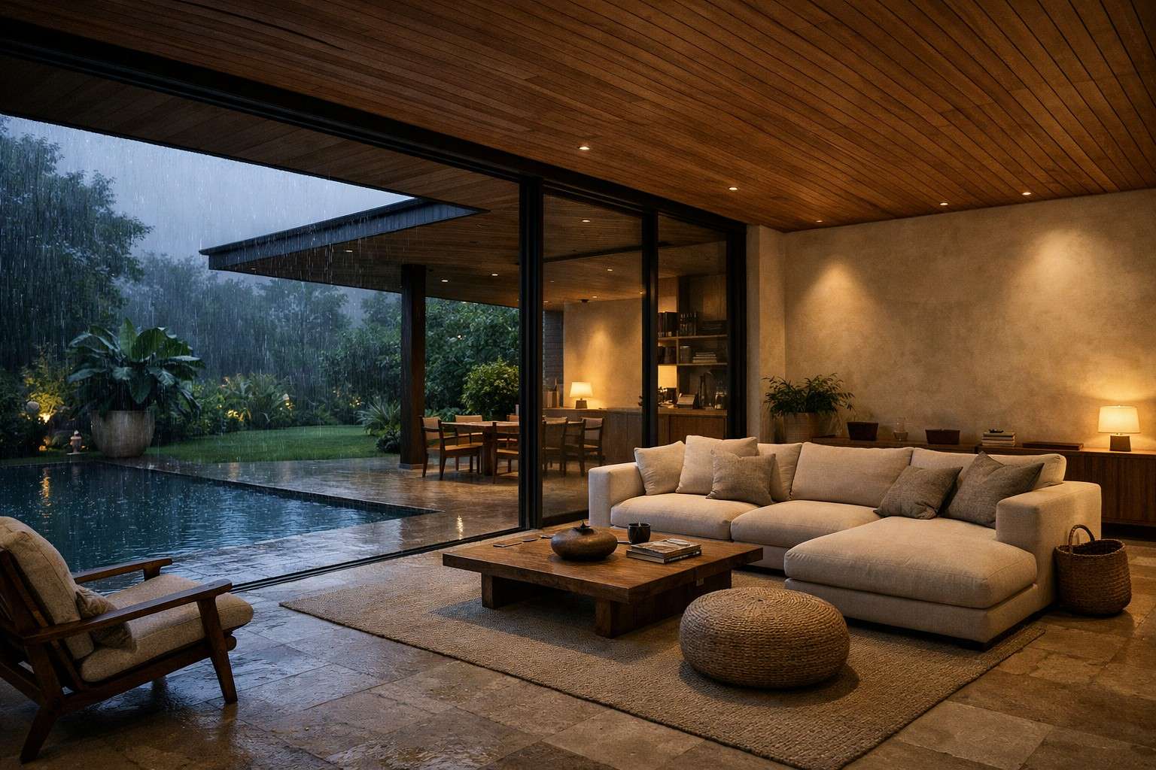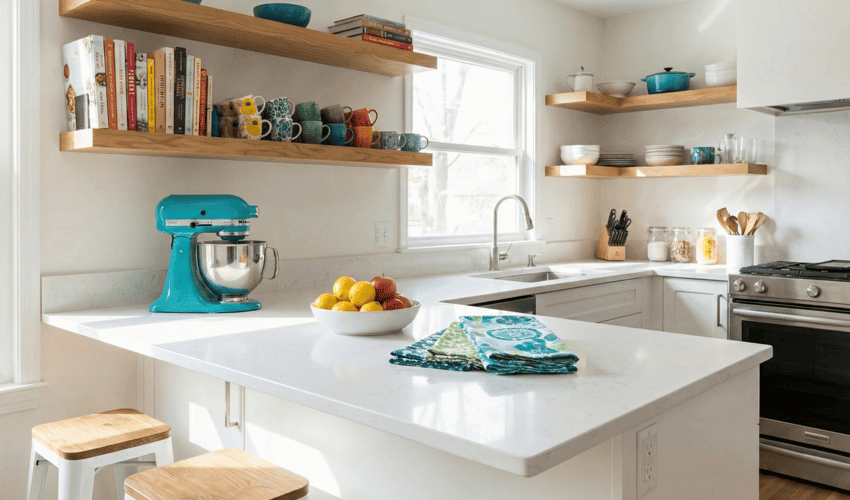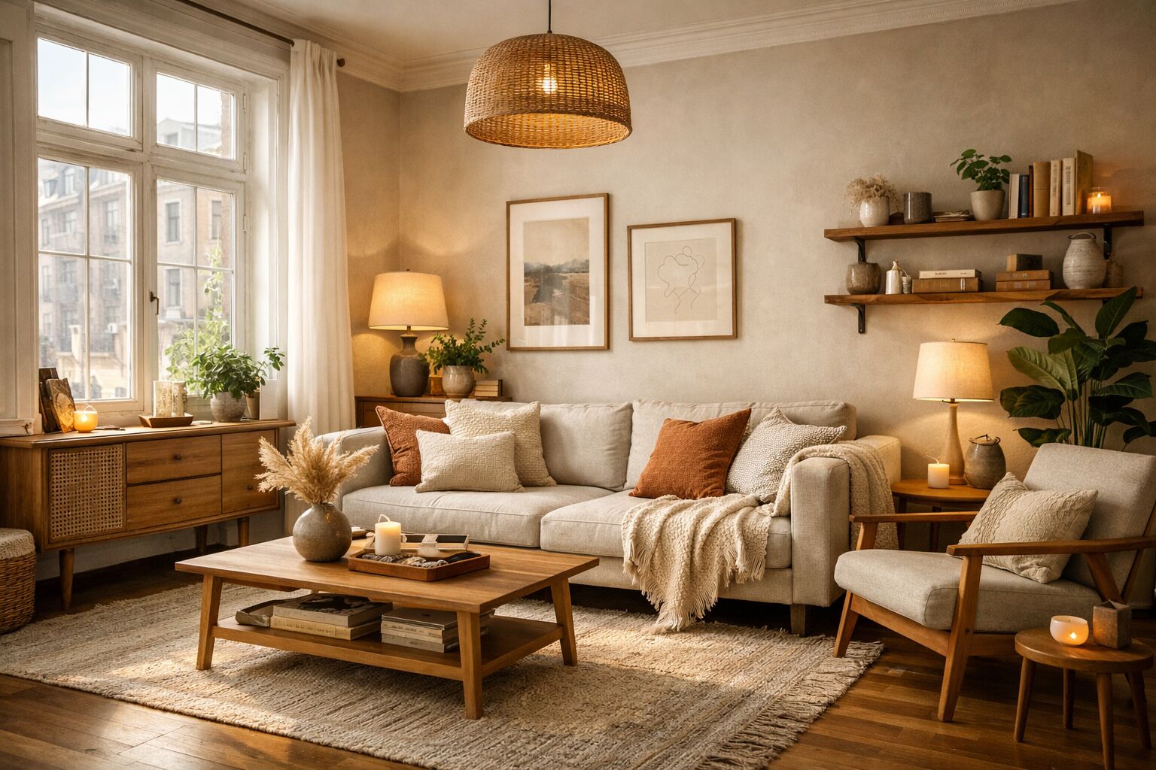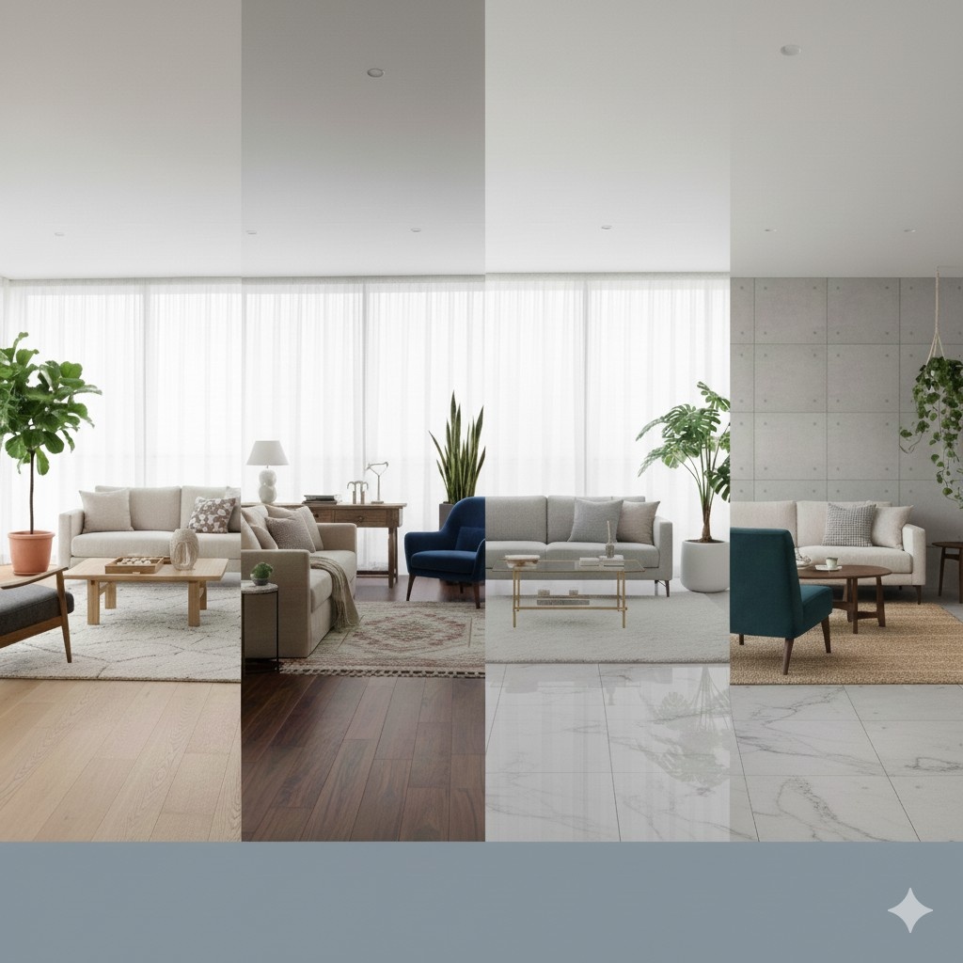Homeowners today face a growing problem: they don’t have enough space. It can be hard to figure out how to make the most of your living space, whether you live in a small house or a cozy apartment. As living costs rise and more people move into cities, smart space planning is no longer a nice-to-have, it’s a must.
Space planning is the process of carefully designing and arranging the rooms in your home so that they are as useful and attractive as possible. Space planning is very important because it turns a crowded, squished home into one that is well-organized, useful, and nice to look at. Every inch of your home can be turned into a useful space that works for you instead of against you.
We’ll show you some useful and creative ways to plan your space that will make a huge difference in any home, no matter how big or small it is. We’ll talk about the most common problems residents face, the most important rules for planning spaces well, and ways to make every part of your home work better.
Problems That Most People Have with Planning Their Space in Modern Homes
Modern homes often don’t have a lot of square footage, which can make it hard to plan out the space. Here are some of the most common issues people have when they try to make the most of their rooms.
1.1. Having Little Space
Small homes are one of the biggest problems that modern homeowners have to deal with. Whether you live in a small apartment or a tiny house, the size of your home has a big impact on how you decorate it. A lot of the time, people make the mistake of trying to fit too much into these small areas, which can cause them to become crowded and messy.
To stop this, you need to know that each and every inch of room is important. This means using furniture that can be used for more than one thing, high storage solutions, and smart design choices to keep the space from feeling crowded. In smaller homes, smart space planning makes sure that every square foot is used well without giving up style or comfort.
1.2. Unclear How Rooms Are Used
Another problem that comes up a lot is that it’s not always clear how rooms should work. It’s easy for rooms to lose their purpose in homes with open floor plans, which are becoming more common. One room could be the living room and the other the eating room. One bedroom could also be used as a home office.
To stop this, making clear zones in places that can be used for more than one thing can help define the space. You can do this by setting up furniture, rugs, or even lighting to make different places stand out without completely closing them off.
1.3. Mess and Too Many People
It’s easy for clutter to build up in a home over time, especially if you don’t have good storage options. Not being organized can make a place feel chaotic by getting in the way of how it works and flows. Living in a crowded space can have an effect on your mental health as well as your physical health.
It’s important to get rid of clutter on a daily basis and find storage solutions that work for you. When looking for smart storage solutions to help keep your home clean and organized, remember how important it is to only keep things you use and love.
1.4. Storage Solutions That Aren’t Enough
A common complaint is not having enough storage, especially in homes with limited room. Modern homes, which tend to have open floor plans and few things, may not always work with old-fashioned ways of storing things. Adding too much furniture or relying too much on external storage can only make things more difficult and create more mess.
Instead, focus on storage options that make the best use of room. Built-in cabinets, under-bed storage, and furniture that can be used for more than one thing can help you make more space without sacrificing style or comfort.
2. Important Rules for Good Space Planning
There are a few rules you can follow when planning your place that will have a big effect on how your home feels and works. Here are some important tips for making the most of your space:
2.1. Put Function First
Before you focus on how something looks, you should make sure it works. Figure out what each room is mostly used for and plan your layout around that. Not only should a place look nice, it should also help the people who live there.
For instance, the living room should be cozy and useful, and the kitchen should be well-organized and useful. Always ask yourself what’s most important in each room and put those things at the top of your list.
2.2. Making the Most of Vertical Space
It’s important to think vertically when you don’t have a lot of floor room. To save floor room, hang things on the wall, use shelves, and put things in cabinets. You can also make the most of the height in your home by adding tall furniture that adds storage space and style without taking up too much space on the floor.
Things like coats, bags, and hats can be kept in order with hooks, racks, and pegboards, which are cool additions. You can keep your floor space free for movement by using vertical space. This makes the room feel bigger and more open.
2.3. Living in an Open-Plan Space with Clear Zones
Open-plan living is very popular in modern homes because it makes the rooms feel bigger. That being said, it can be hard to keep different functional areas separate in a big open room.
To divide spaces without using walls or dividers, you could use rugs, lighting, furniture layout, or even color schemes to make the spaces look different. A big living room, for instance, can have a reading nook, a dining area, and a TV area all in the same plan.
2.4. Furniture with More Than One Use
Furniture that can be used for more than one thing is great for small rooms. Foldable dining tables, sofa beds, and nesting tables are all examples of things that can be used for more than one thing. This saves room while still meeting your needs. One great way to keep your living room clean and organized is to get a coffee table with hidden storage.
As you plan your rooms, think about how each piece of furniture can do more than one thing. This could be a bed with storage drawers or a desk that folds out in the living room.
2.5. Smart Ways to Store Things
Modern homes need creative ways to store things. When you can, use built-in storage solutions instead of renting bulky furniture or storage space outside the home. For beds, under-bed storage is a great choice. In the kitchen, custom cabinets can help you keep things organized without making the space look cluttered.
In order to save space, look for furniture like ottomans, coffee tables, or even couches that have secret compartments. You can store things in these items, and they can also make your place look better and be more useful.
3. Useful Tips for Planning Space in Different Parts of the House
Planning the space in different parts of the house can be hard. Here are some useful tips for making the most of each room in your house.
3.1. The Living Room
The living room is often the center of the house, so it’s important to make it look good and work well. First, move the furniture around so that it’s easy to get around and stays balanced. There should be enough room for people to move around without running into furniture.
To improve the style of your room without making it too crowded, use statement pieces like a sofa or coffee table that stands out. Remember that less is more when it comes to decorating. Choose a simple style to avoid visual clutter.
3.2. The Kitchen
A clean kitchen can make it easy to cook and prepare meals. The “work triangle” idea says that the stove, sink, and fridge should be placed in a triangle shape to help with work flow in a small kitchen.
Add pull-out drawers, pull-up shelves, or hidden appliances to your counter to make the most of the room you have. Using drawer dividers, lazy Susans, or stackable bins to keep things in order can help you make the most of your cabinet space.
3.3. The Bedroom
The goal in the bedroom is to make it a calm, clutter-free space that helps you rest. If you don’t have a lot of room, you could store things on wall-mounted nightstands or hanging shelves. You can store extra clothes or shoes in bins that go under your bed.
Stick to a simple style and only put in the furniture that you need. If you use soft colors and textures in your bedroom, it can feel like a peaceful place to be.
3.4. The Bathroom
Bathrooms are often thought to be small, but there are many ways to make them more useful. To store towels and toiletries, put shelves above the toilet or cabinets that hang from the ceiling.
For smaller bathrooms, think about furniture that can be used for more than one thing, like cabinets with storage or a shower caddy that can hold everything you need. Use the space you have well by coming up with smart ways to store things.
3.5. Office at Home
As more people work from home, it’s important to make sure they have a good place to work. You can make a useful workspace even in a small room by choosing furniture that can also be used as storage. To keep office tools and papers organized, you might want to look at desks with built-in shelves or filing cabinets.
To help you concentrate, keep your workspace clean and well-organized. Install hanging shelves or pegboards on the walls to make extra storage space. This will make it easy to get to tools and papers.
4. Color, Lighting, and Decor for Space Enhancement
The right lighting, colors, and decorations can make a big difference in how a place looks and works.
4.1. The Power of Color-Based Light
White, cream, and pale colors are all light colors that can make a room feel bigger and more open. When picking out paint and decor, choose colors that reflect light. This will make the room feel open and airy.
A light color scheme can also help you feel calm, which will make your home feel friendlier and more peaceful.
4.2. Using Lighting in a Smart Way
Lights can change how a room feels in a big way. Mix ambient, task, and accent lights to make the room feel warm and inviting. To give your room personality without taking up too much floor space, use floor lamps, sconces, or hanging lights.
In smaller rooms, it’s also important to make the most of natural light. Leave the windows clear, and if you want to let light into the room, think about using sheer curtains.
4.3. A Decorative Approach Without Clutter
In terms of decor, less is more. Don’t fill up your area with too many decorative items. Instead, pick a few pieces that make a statement and give the room personality without taking over.
You can make your room feel more open and beautiful by adding wall art, plants, or one-of-a-kind accessories.
5. The Part Technology Plays in Modern Space Planning
Technology can be very important in modern space planning because it makes things easier and faster.
5.1. Smart Home Solutions for Making the Best Use of Space
Smart home gadgets, like security systems, thermostats, and lights, can help you make the most of your space without adding to the mess. Smart storage solutions, for instance, can help you keep track of your things, and robotic vacuums can clean for you.
Putting technology into your home can help you keep it clean, well-organized, and convenient.
5.2. Virtual Design Tools for Making Plans and Seeing Possible Outcomes
It can be fun and easier to plan your area with virtual design tools and apps. Augmented reality (AR) and 3D design tools let you see how different color schemes, layouts, and furniture arrangements will look before you make any changes. You can save time and avoid making mistakes that cost a lot of money by testing your ideas with these tools.
Conclusion
A modern home can really look different with good room planning. You can make the most of your living space and make a home that’s both useful and stylish by focusing on functionality, using smart storage solutions, and keeping in mind the design principles we’ve talked about.
FAQs
1. What kinds of furniture take up the least amount of room?
Multi-use furniture like sofa beds, fold-out dining tables, nesting tables, and wall-mounted shelves are some of the best ways to save room. You can make the most of your space with these pieces without giving up style or comfort.
2. What can I do to make my living room look bigger?
Use light colors on the walls and furniture, keep the room clear, and arrange the furniture in a way that makes it easy for people to move around. Mirrors can also help make a room look bigger by reflecting light.
3. How can I make my small kitchen have more storage space?
If you have a small kitchen, use shelves or drawers that go all the way to the ceiling to store things. To keep things in order, use pull-out drawers, stackable containers, and hidden storage options like pull-out bins under the table.
4. What’s the best way to keep a small bathroom clean?
Use wall-mounted shelves or cabinets to make the most of vertical room. Vanities with built-in storage are a good example of furniture that can be used for more than one thing. You could also put tools and cleaning supplies under the sink to keep things neat and easy to get to.

